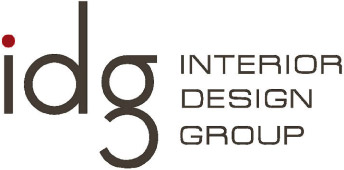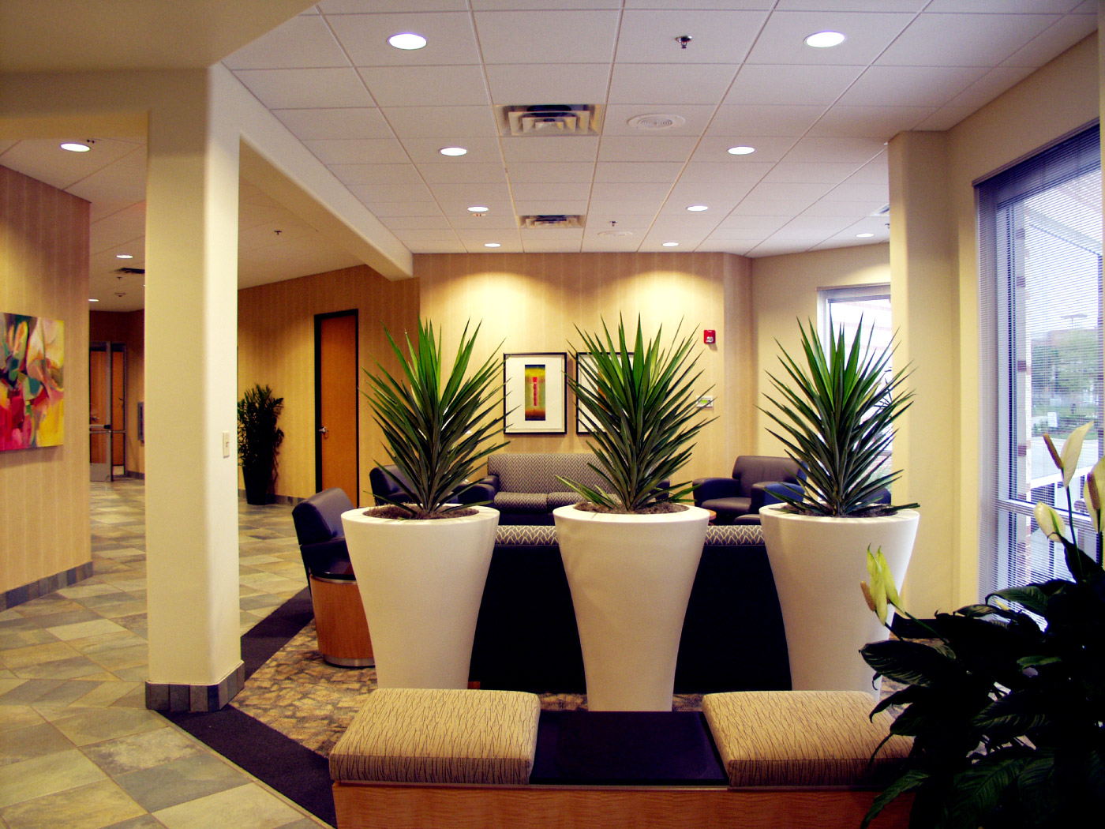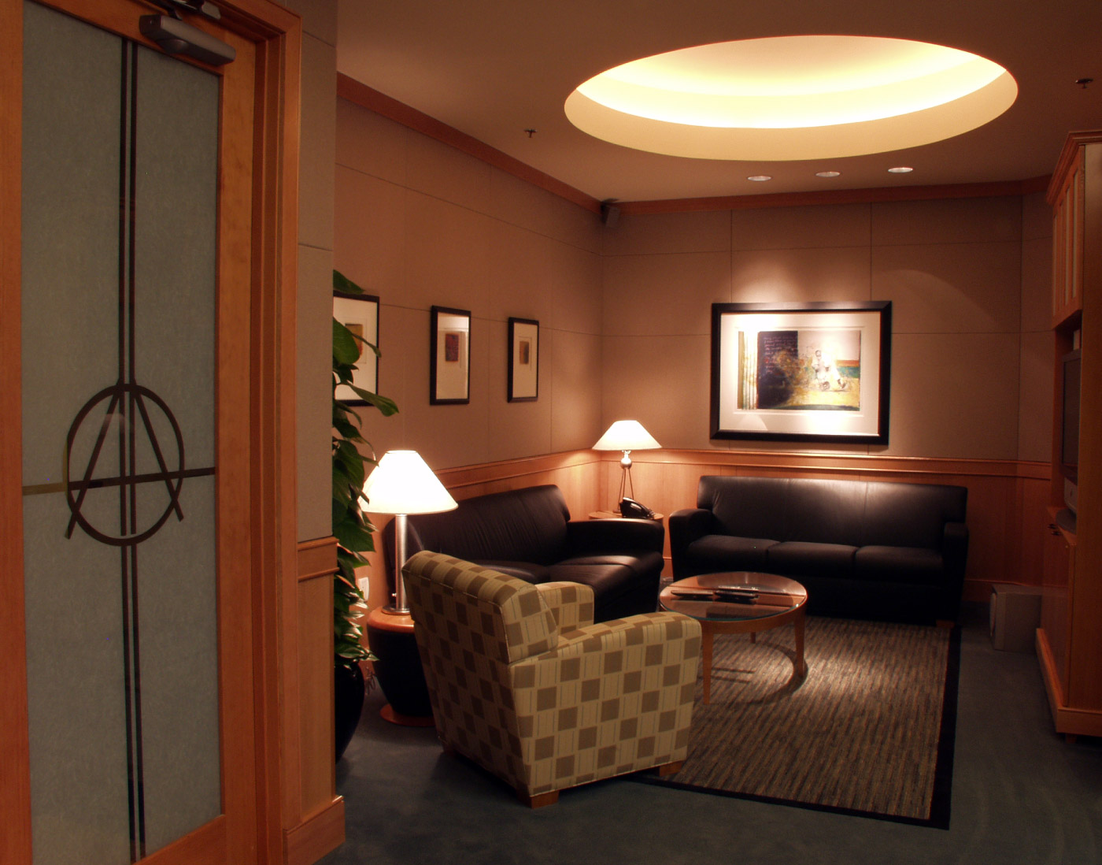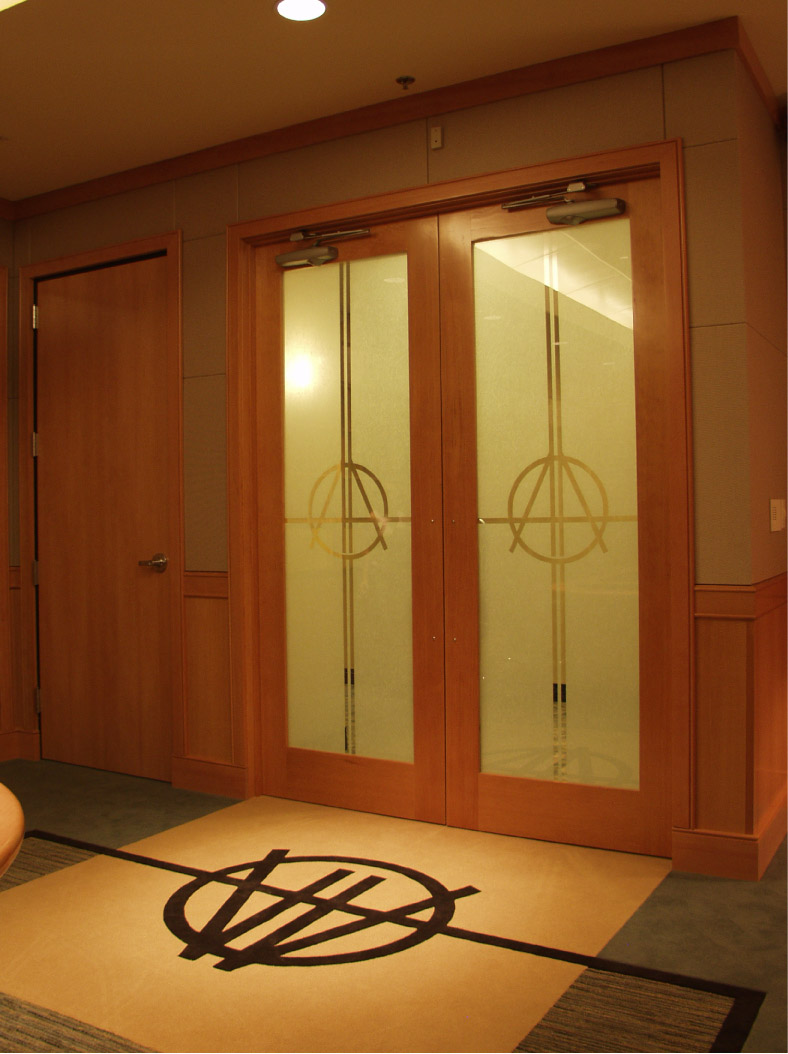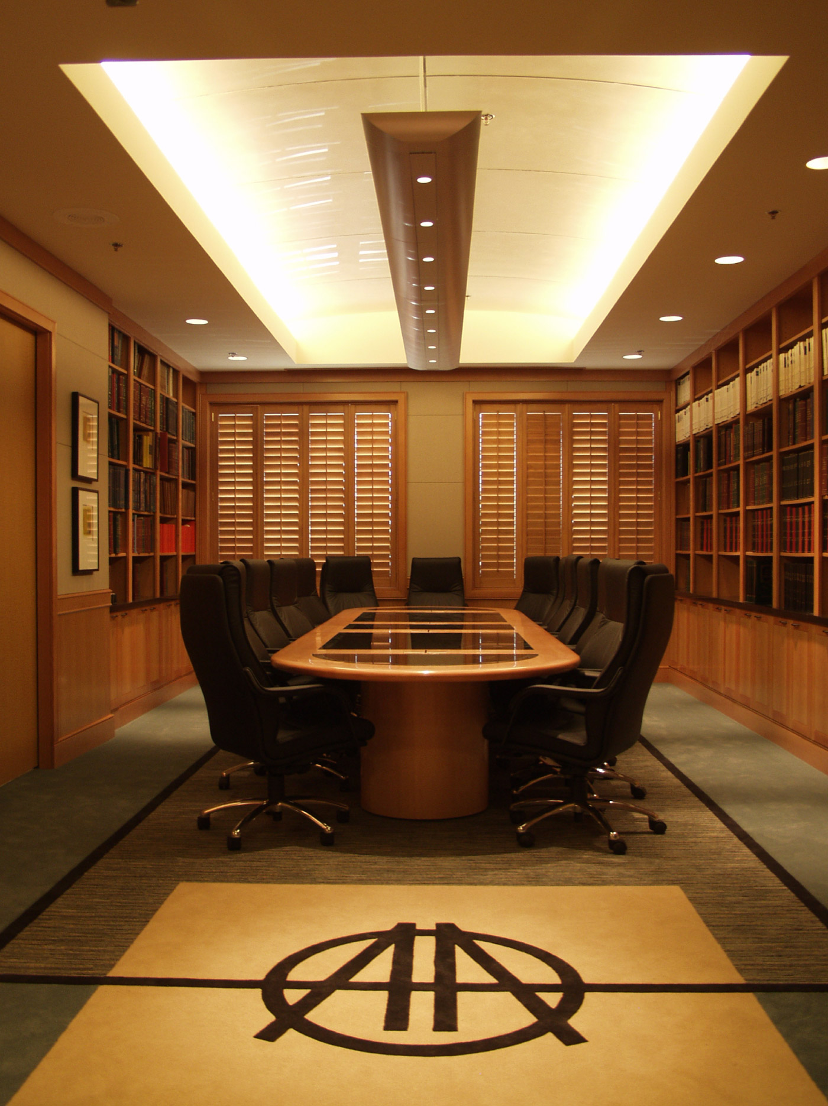High Quality Healthcare Design For You
Arlington Orthopedic Associates
Arlington, Texas
Arlington Orthopedic Associates combined seven offices into a new “corporate” headquarters building. Interior Design Group was tasked with designing both clinical spaces and a more refined physician board room and lounge. The designers added drama to the space by designing a barrel vault over the custom board room table and punching a circular cove light into the lounge ceiling. The project required comprehensive services, including millwork design, custom signage, finish selections, furniture, artwork and interior plantscaping.
