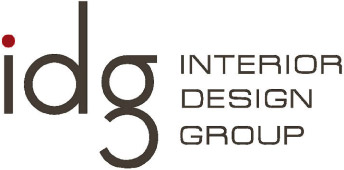IDG provided space planning and design for an upstart salon and spa in the upscale suburb of Trophy Club. The program called for two diverse spaces: the salon side with stained concrete, bright colors and hard edge design. The spa side required quiet serenity and relaxing hues. A floor plan radiated like the spiral of a chambered nautilus, disguising the long and narrow rectangular space. Ceiling clouds, cylindrical pilasters with art glass and segmented retail walls served to reinforce the curvilinear theme. In addition, IDG provided custom store fixture design and lighting design.
