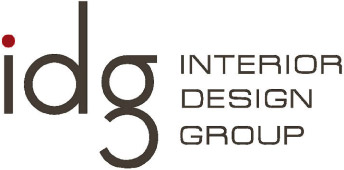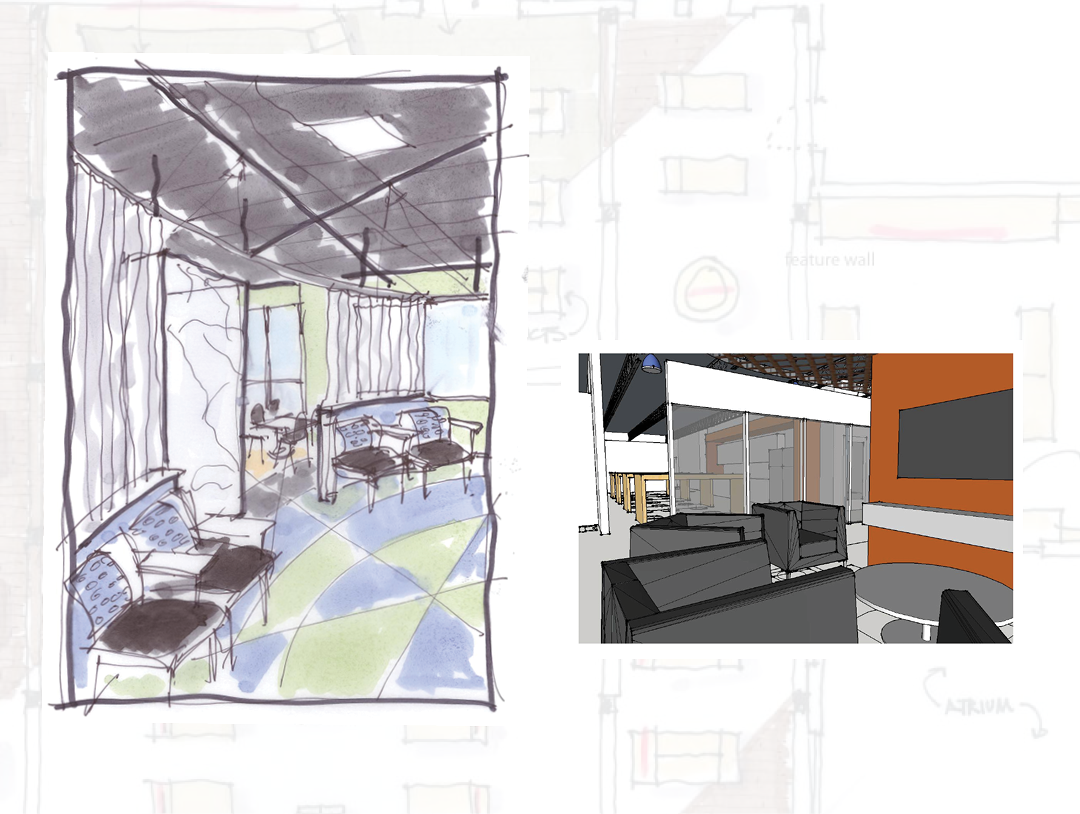
Design Development
During this phase, we revise and finalize the space plan and develop major design elements. We select the finishes and materials. We further define the lighting to enhance the architectural features of the space, while remaining cognizant of the energy codes. We investigate way-finding to facilitate the traffic flow through the space. To aid in visualizing the space, we provide plans, elevations and three-dimensional sketches.
SKETCHING
Sketches in the design development phase serve as a visualization tool for both the client and the designer to evaluate the proposed design concept, show wall and cabinet details, and show furniture layouts.

